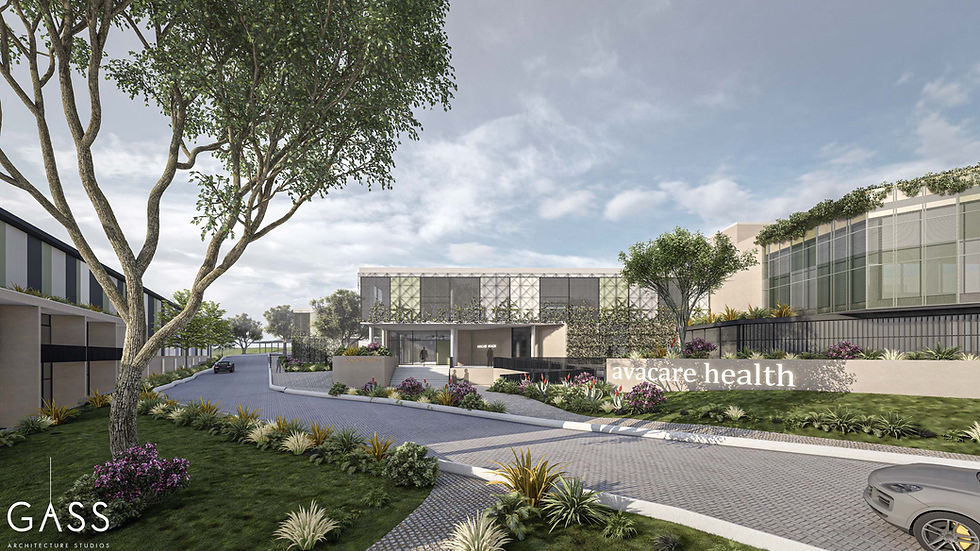avacare campus
johannesburg, gauteng
proposal
This project comprises of a warehouse, new offices, and existing building refurbishment. The design was focused around four key design drivers. Firstly, is a module typology that allows for flexibility and replication on various sites. Secondly is access, primarily vehicular for the simple delivery for the warehouse as well as pedestrian accessibility assisting in the 3 buildings feeling connected. Thirdly is a connection with nature, this link happens visually and physically and allows nature to soften the architecture. Lastly is exposure for the business through the large warehouse façade and location along the national highway. The base of the warehouse is translucent which allows light to radiate out at night allowing for exposure 24/7. This proposed scheme carries a sense of transparency in the design and follows through on the holistic ethos of the company.

Project Gallery





